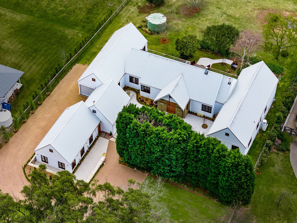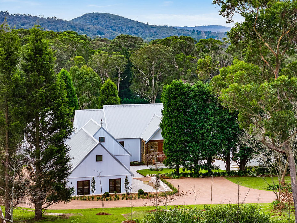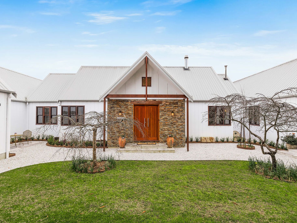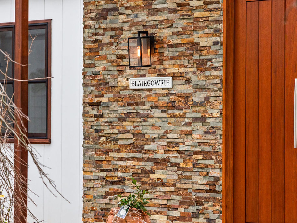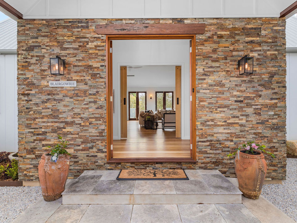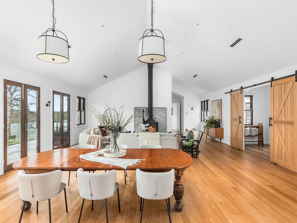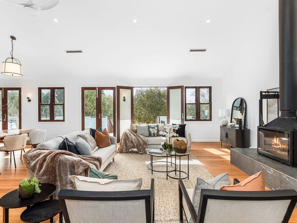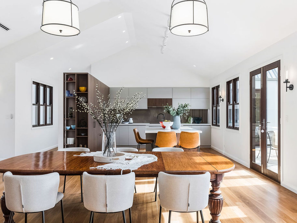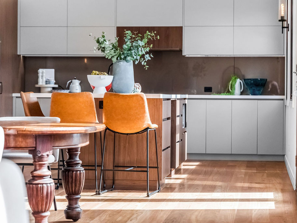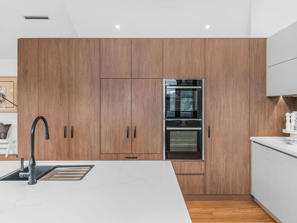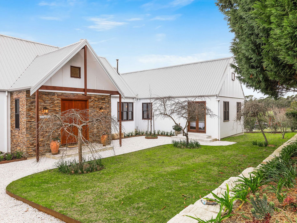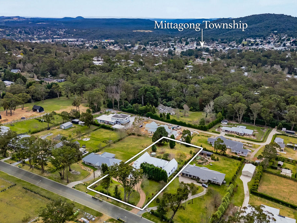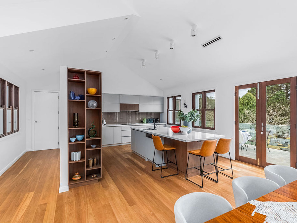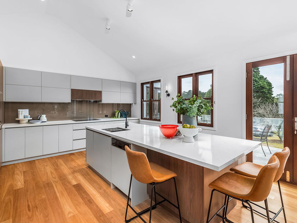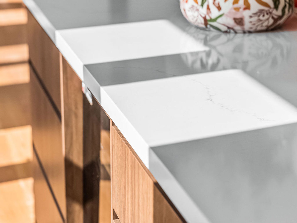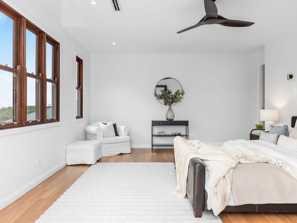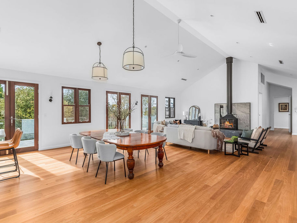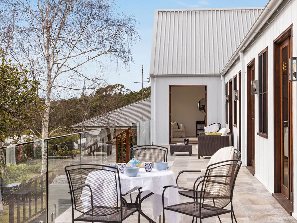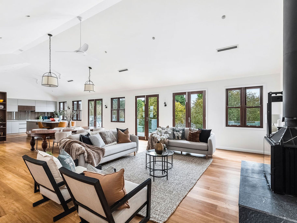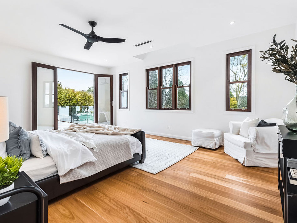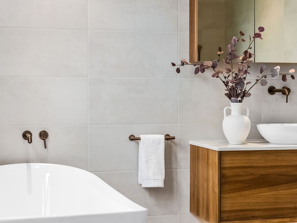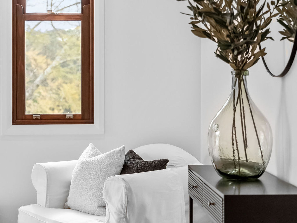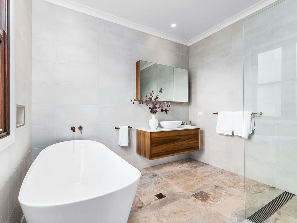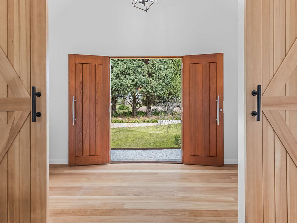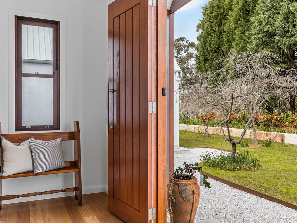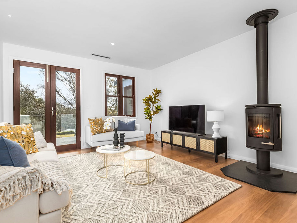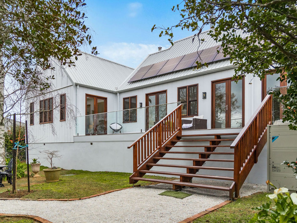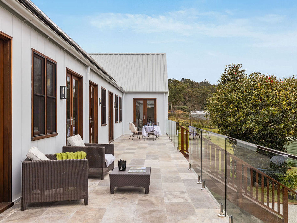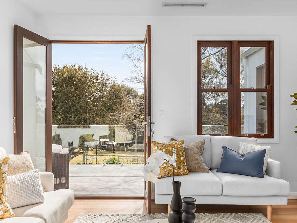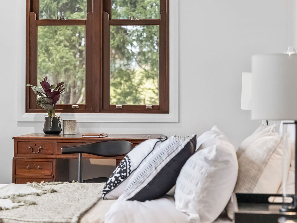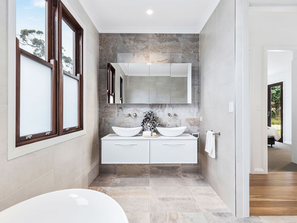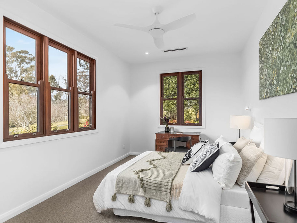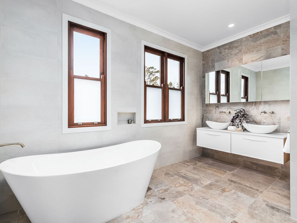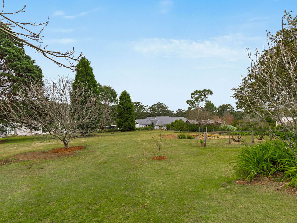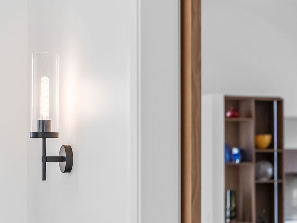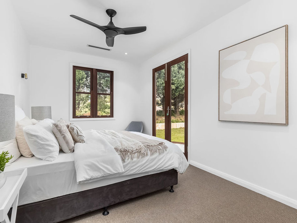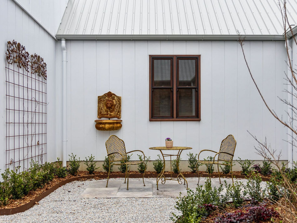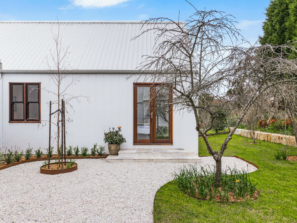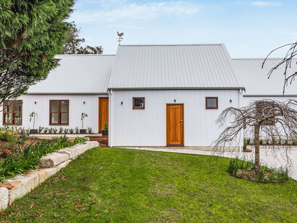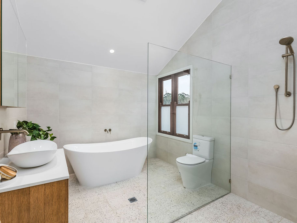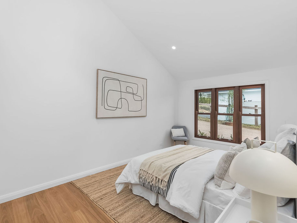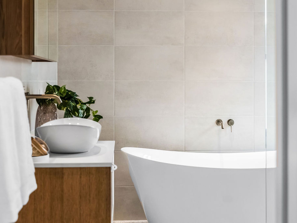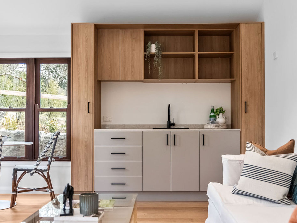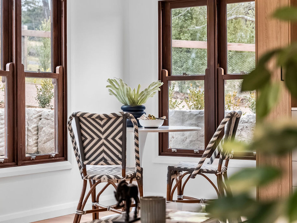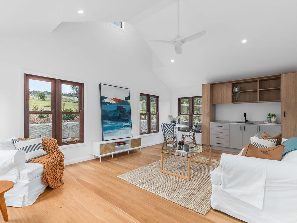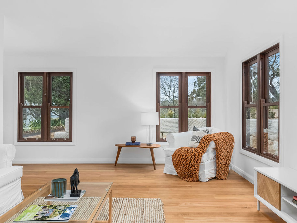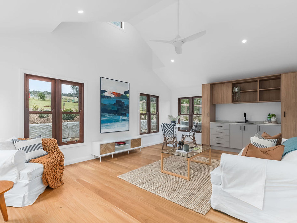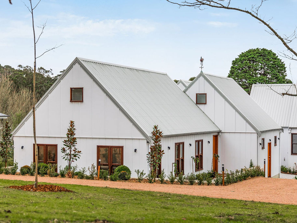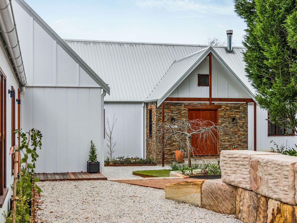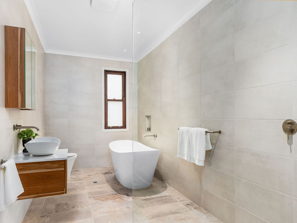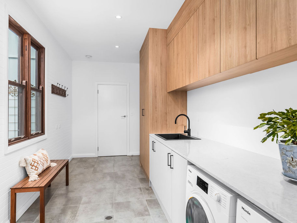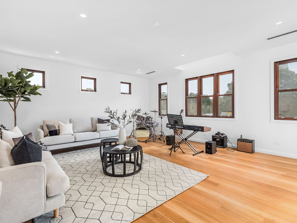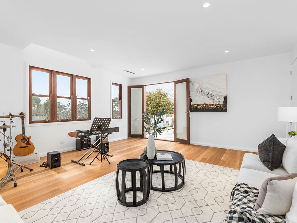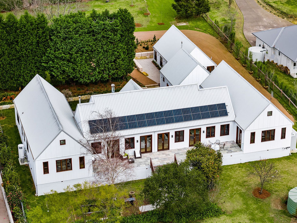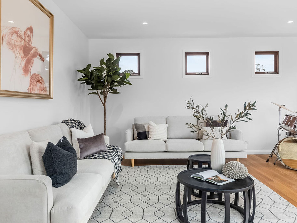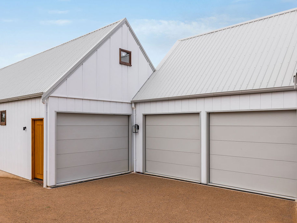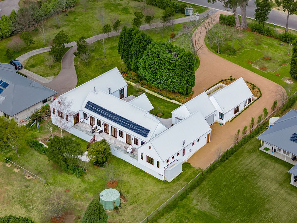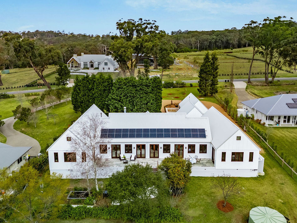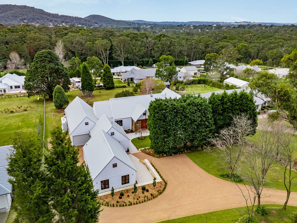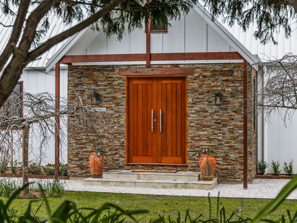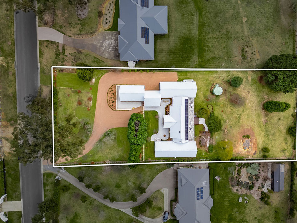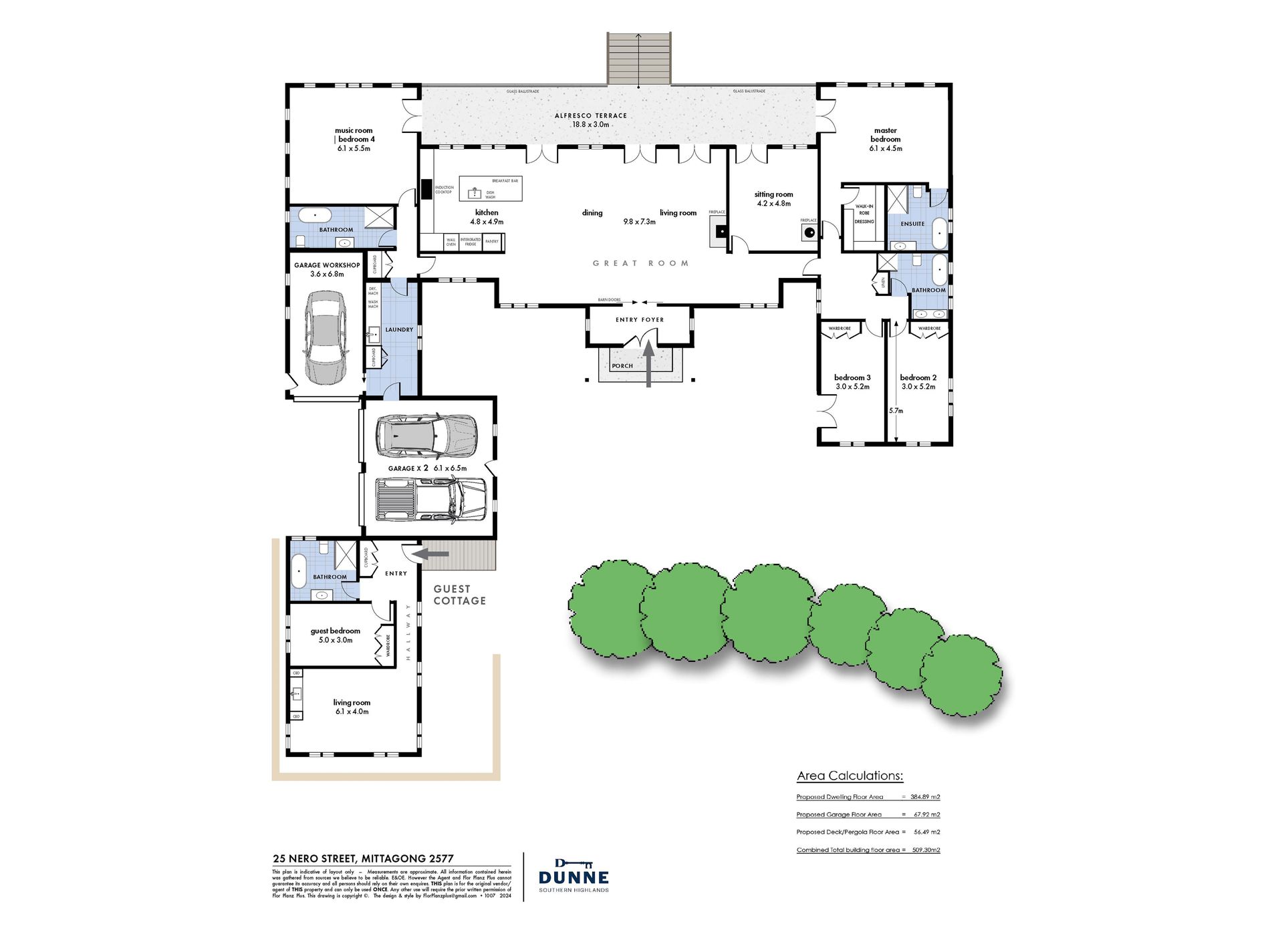Impressive country residence set in beautiful, landscaped gardens in a prestigious enclave of stylish new homes in Mount Gibraltar.
With striking white linear board and rendered brick the home exudes elegance with soaring 4.25 metre rafted ceilings and expansive open-plan living. Decorative panelling and wide spans of double-glazed timber framed windows fill the rooms with natural light and retain winter warmth. This is luxe living built on a grand scale with over 500m2 internally.
The vast interiors exude warmth and charm, opening through French doors to a north facing raised entertaining deck, with views across the veranda's surrounds. The open plan kitchen has a super-sized Quantum Quartz centre bench where friends and family and friends can gather around, plus quality European Pyrolytic ovens, induction cooktop, and wine fridge. Black granite sink with black mixer tap and walnut timber veneered cupboards and display cabinets accentuates the luxe feel. The north facing rear baths the living and kitchen areas in northern light
Adjacent to the family wing is a separate living area, with a wood burning fire. A cosy space to curl up.
The East Wing includes 3 family bedrooms - the primary suite occupies the north-east corner with a walk-in wardrobe and French doors leading directly to the rear deck. The master ensuite features a freestanding bath, separate rain shower, twin vanities and Spanish floor tiles. The spacious, queen-sized second and third bedrooms share a large bathroom with amenities that mirror that to the standard of the master ensuite.
The West Wing contains a large multi-purpose room on the northern corner - it could be used as a home office overlooking the gardens or is of ample size to suit as a teenager’s retreat or guest accommodation including a full-sized bathroom. A large laundry with stone bench top and plentiful built-in storage leads to a mud room with direct internal access to the double and single garages.
A separate guest cottage has been thoughtfully added to the estate with separate, private access. Its facilities include queen sized bedroom, separate living area with open plan kitchen, and an ensuite with full amenities. The flexibility offered is ideal for visiting guests, a gym/yoga studio, home office or as an income from Airbnb.
Additional Features Include:
• Ducted and zoned reverse-cycle air conditioning
• All windows are double glazed
• Underfloor heating in all bathrooms
• 2 wood fire combustion heaters
• Expansive linen press cupboards
• Bank of solar panels
• 3 phase power
• Double and single garage with internal entry and space to build a storage loft
• Expansive landscaped gardens with sandstone retaining walls
• Bore water and 20,000L water tank for garden irrigation
• Blue ribbon location on premier street
• Easy access to Bowral and Mittagong town centres
• Walking distance to Frensham Boarding and Day School
• Moments to Mount Gibraltar walking tracks and Mittagong station
The home has recently been lovingly completed and is now ready for a family to make it their own
To fully appreciate its charm and family comforts requires an inspection.
We look forward to welcoming you.
Agent:
Dunne Southern Highlands
Sandie Dunne 0414 243 352
Marianna Jones 0404 060 278
Disclaimer: Please note all information contained herein has been provided by third party sources such as owners, developers & solicitors. Whilst we endeavour to confirm all information provided, we cannot guarantee its accuracy & any person using this information should rely on their own enquiries for verification.
Features
- Air Conditioning
- Ducted Cooling
- Open Fireplace
- Reverse Cycle Air Conditioning
- Courtyard
- Deck
- Fully Fenced
- Outdoor Entertainment Area
- Remote Garage
- Secure Parking
- Built-in Wardrobes
- Grey Water System
- Solar Panels
- Water Tank

