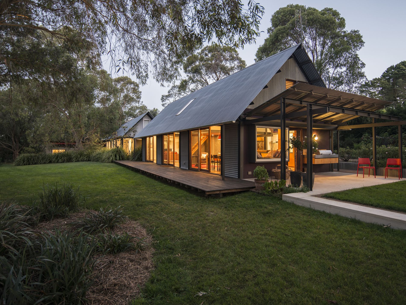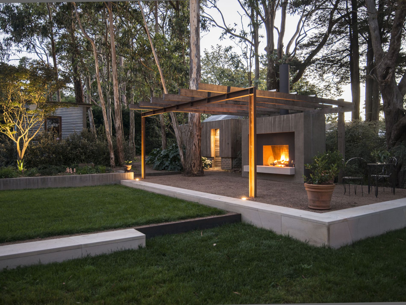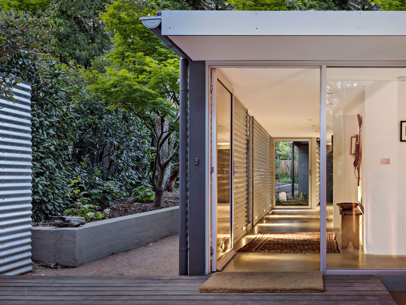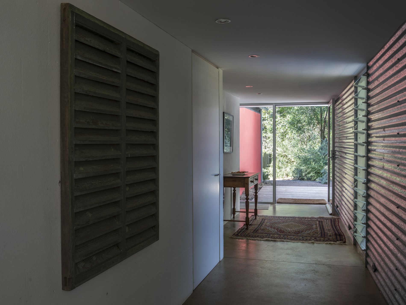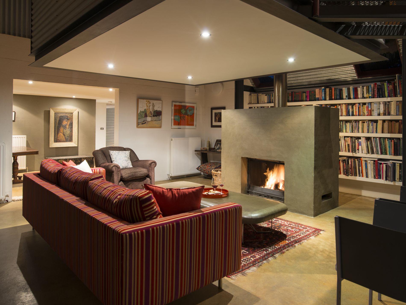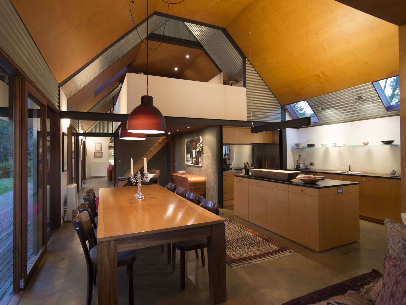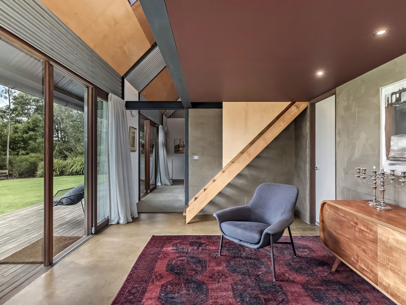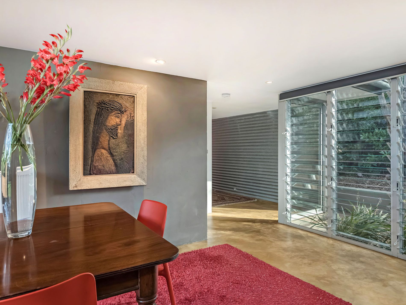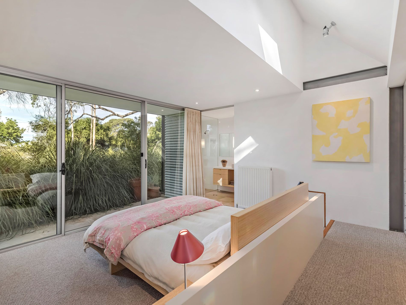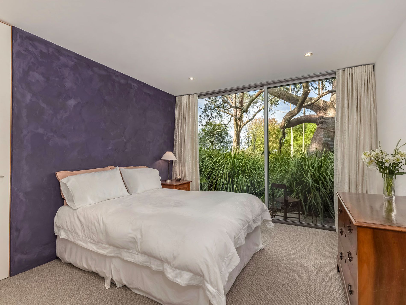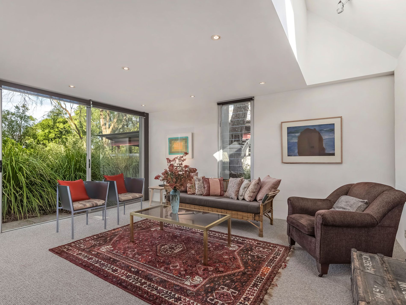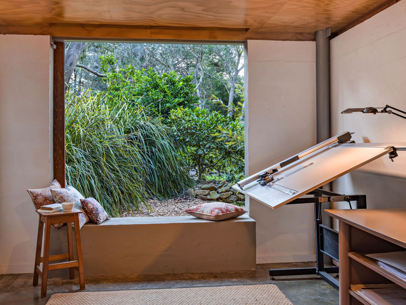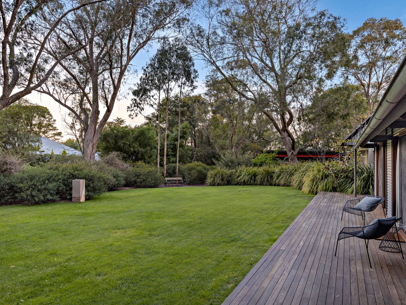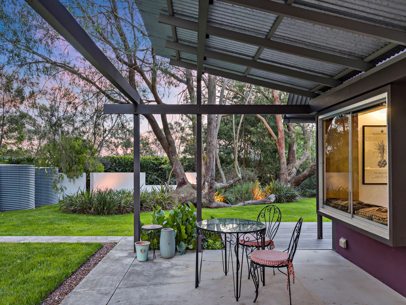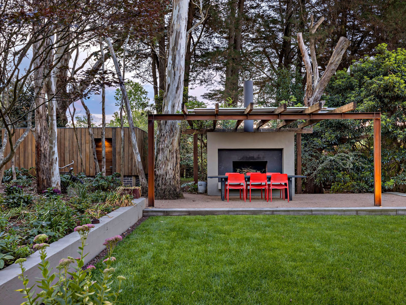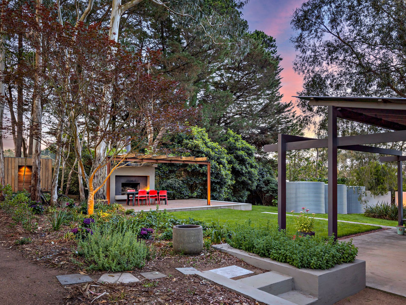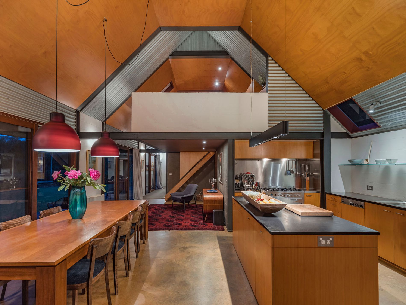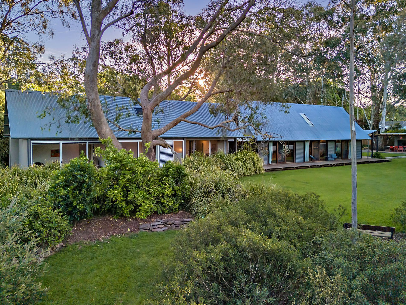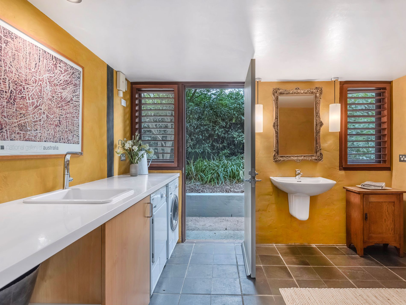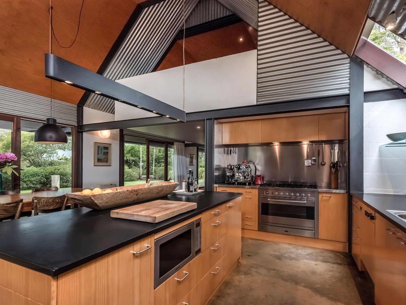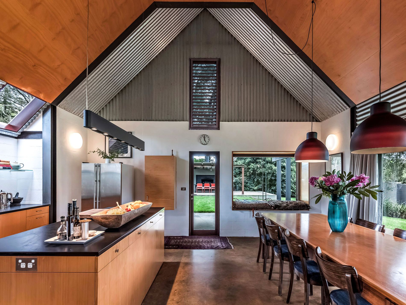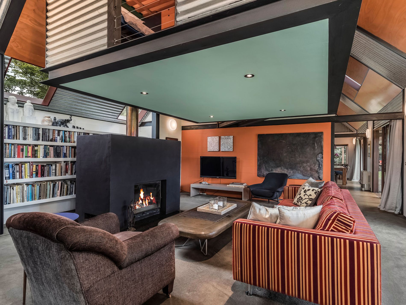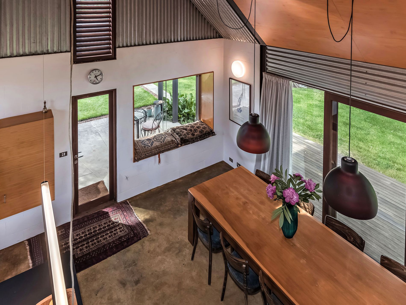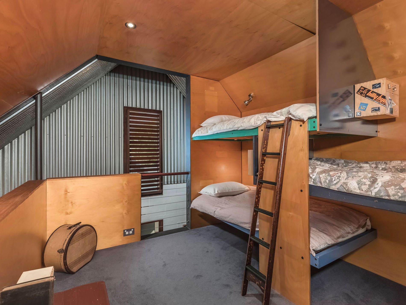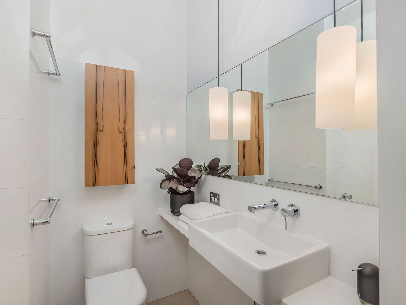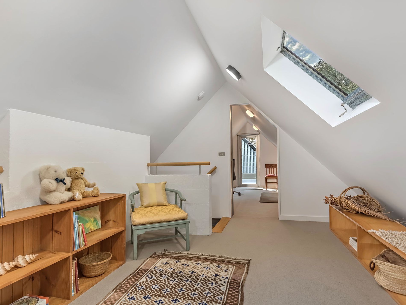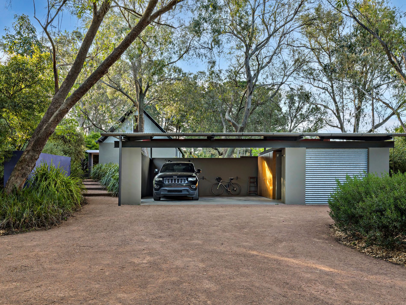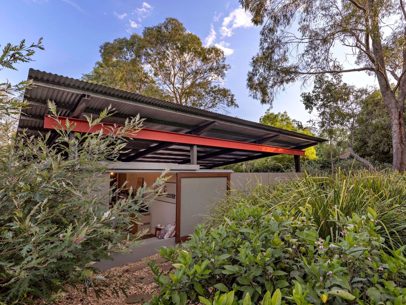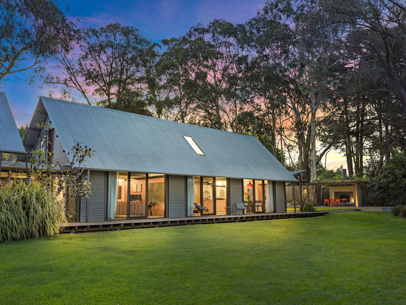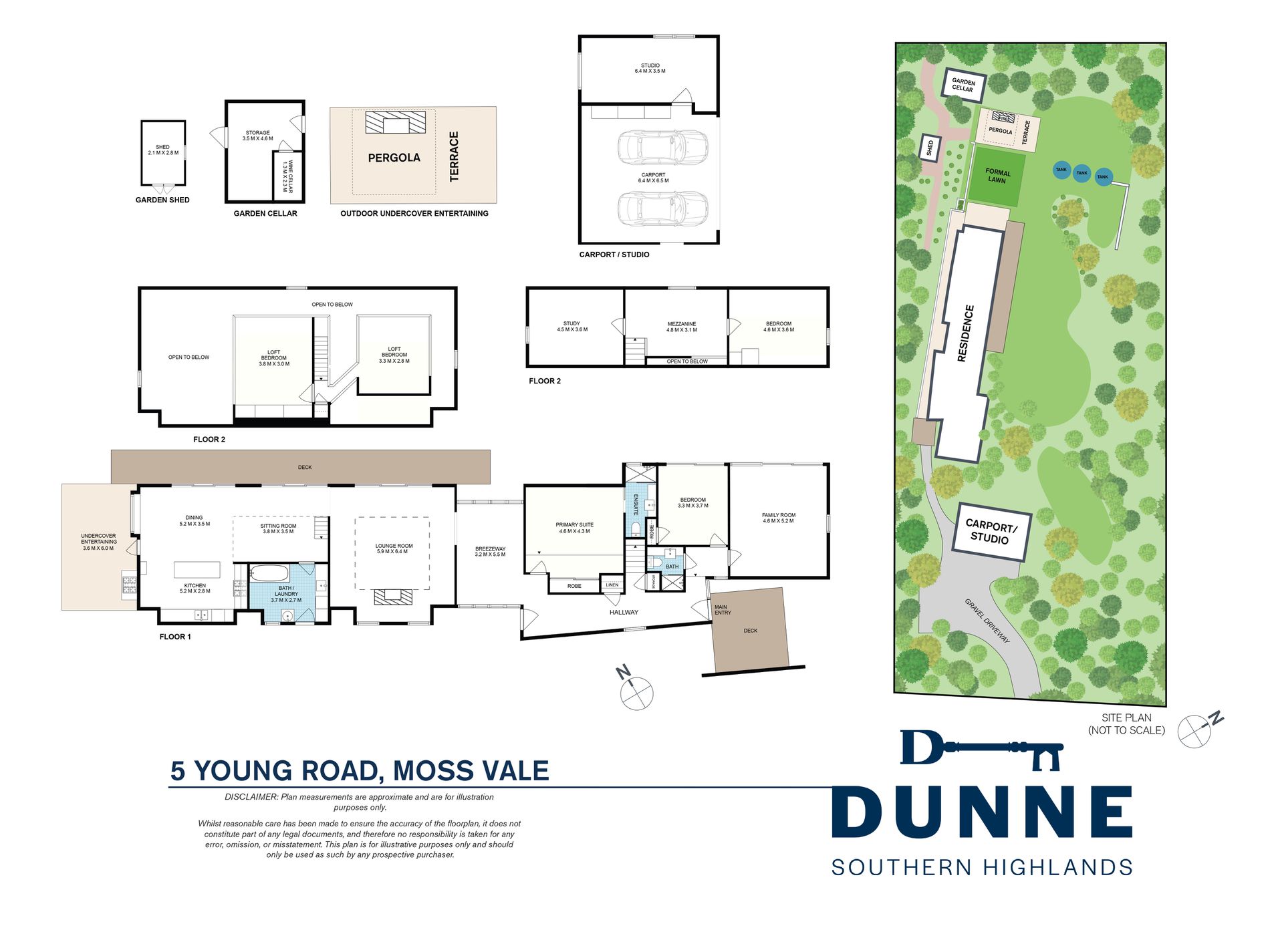‘Dovecot’ The Luckie House - is an architecturally imagined and designed home set within 3526m2 of private native gardens which welcome the outside in.
With its generous free flowing interiors which welcome the exterior in through skylights, floor to ceiling sliding doors and windows, contrasting room heights and floating mezzanines, this is a strikingly unique and handcrafted earthy retreat with unlimited flexibility to grow with, and within.
Created by David Luckie Design, Dovecot is a rare find totally at one with its landscape. It is a home of pitch, proportion and natural beauty.
* 5 bedrooms, 3 bathrooms plus office, studio, multiple living rooms and double carport with an adjoining workspace or studio
* The sunken primary bedroom suite contains hand crafted bed with integrated bedside tables and headboard. Limestone floors in ensuite
* Large open plan Chef’s kitchen and dining with cathedral ceiling and north facing floor to ceiling glazing and windows. Extensive custom-made joinery by Reid Brothers throughout and Mintaro black slate benchtops from South Australian. iLVE integrated stainless steel oven and cooktop
* Living snug with Cheminees Phillippe firebox and built in bookshelving
* Architectural design features throughout such as skillion roofs, floating mezzanine levels, skylights, floor to ceiling glazing, Bundanoon flagging stones outside and polished concrete internally. Every room besides the laundry is north facing to maximise the thermal power of the sun
* Outdoor entertaining courtyard with a pergola made with local blackbutt beams around a traditionally built open fire, all lifted lightly by steel portals
* Separate outdoor custom-made wine cellar, fitted with wine storage racks within an adjoining woodshed
* Extensive custom joinery and lighting throughout.
* Secluded and established gardens with hundreds of native plants and trees as well as an alley of autumnal maple trees. Productive citrus grove (lemon, lime, orange trees), contemplative garden spaces, architecturally sculptural garden wall feature and vegetable gardens.
Situated in one of Moss Vale’s most esteemed streets, Dovecot is a rare, handcrafted gem. Hidden from the street, yet only minutes’ walk to Moss Vale’s charming town centre, this is an exceptionally designed, light filled home of pitch, proportion and quiet beauty which offers unlimited options of flexibility, both inside and out, for lovers of nature and homelife, and for those looking for a natural retreat from the world.
Disclaimer: Please note all information contained herein has been provided by third party sources such as owners, developers & solicitors. Whilst we endeavour to confirm all information provided, we cannot guarantee its accuracy & any person using this information should rely on their own enquires for verification.

